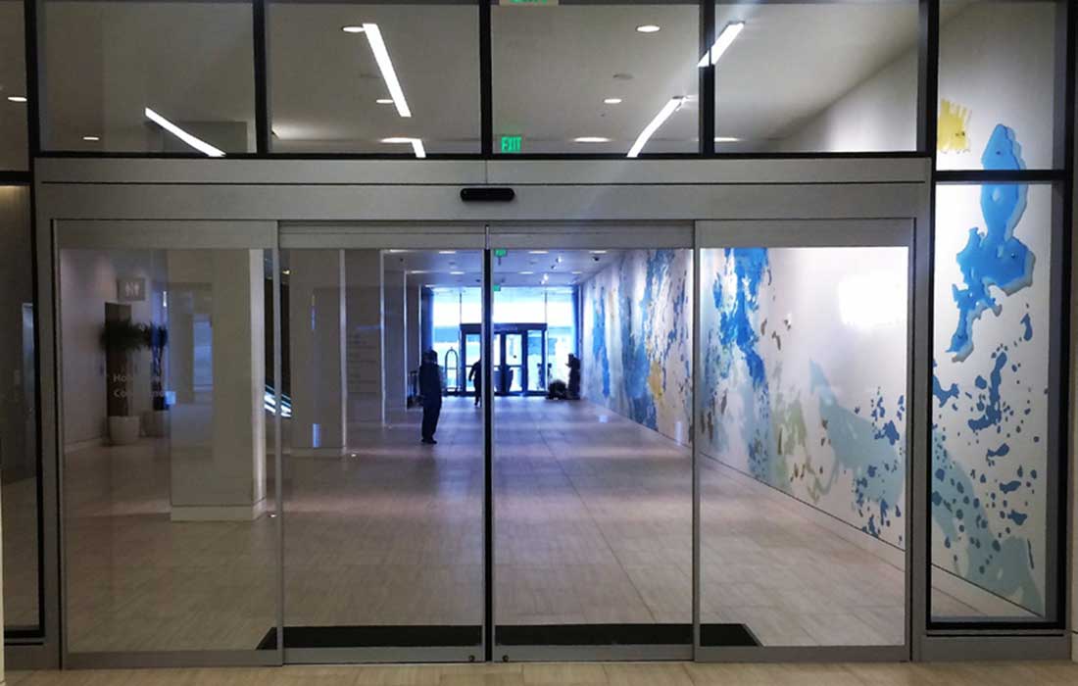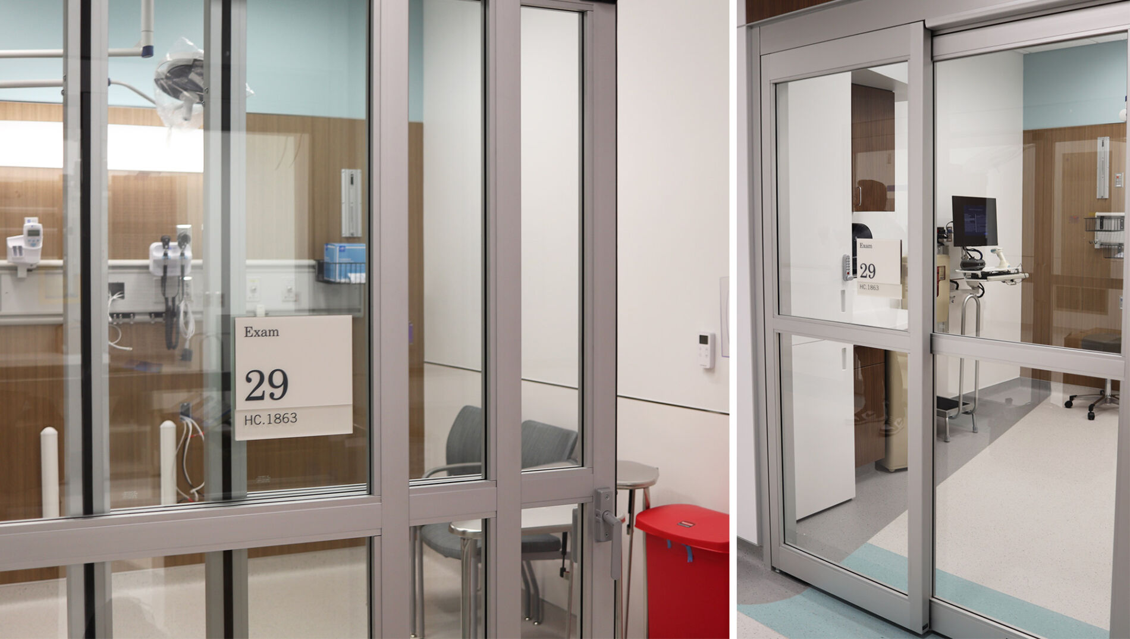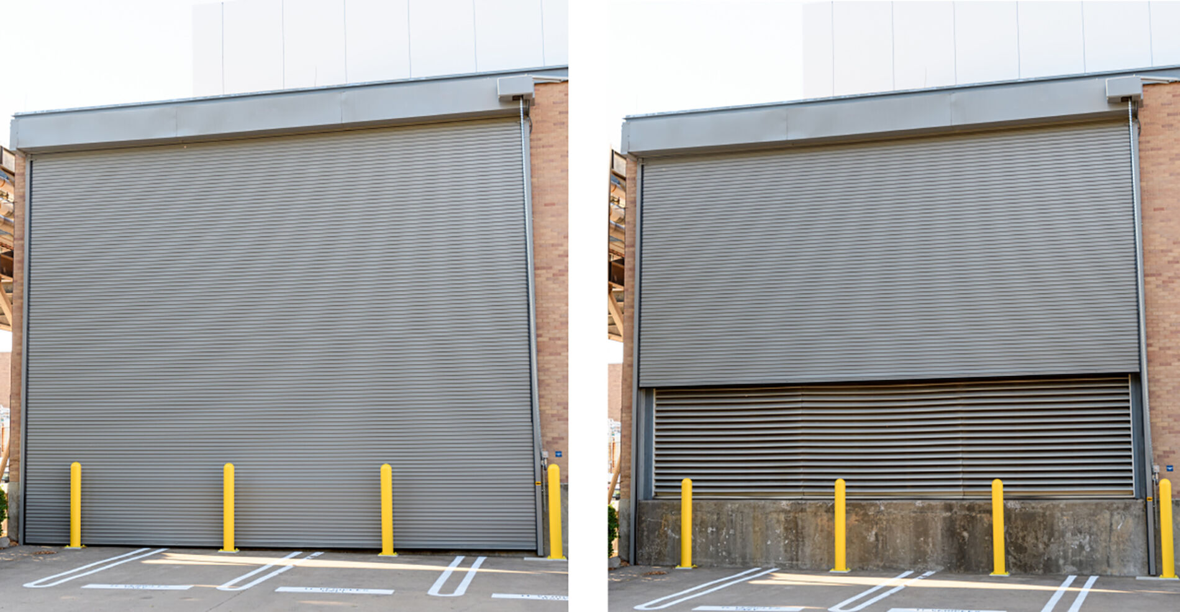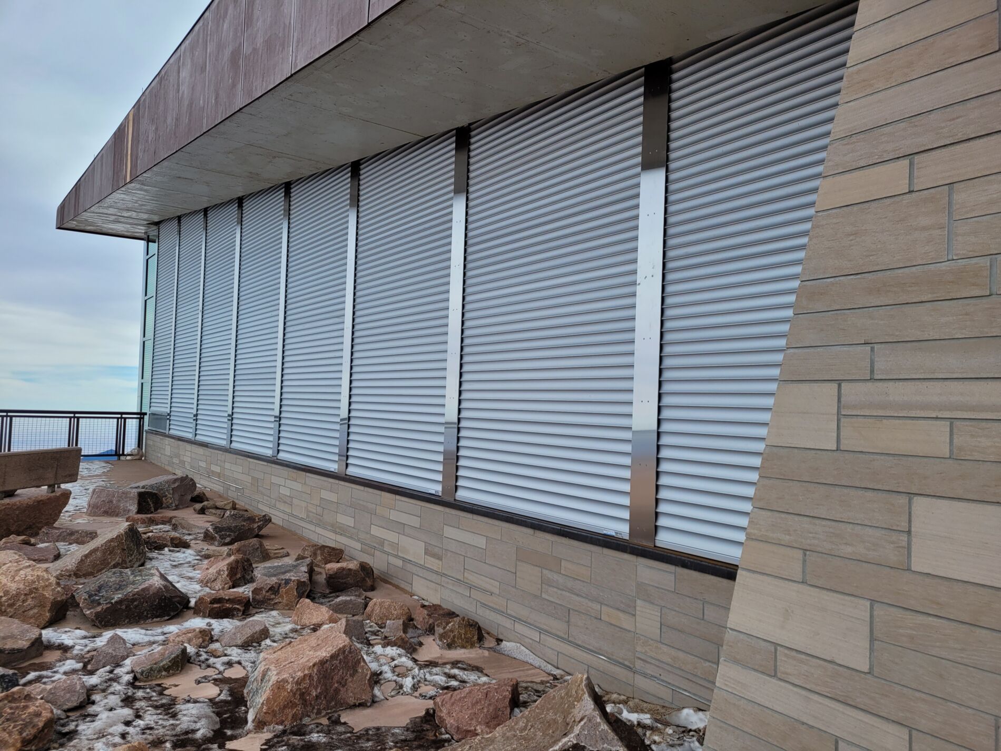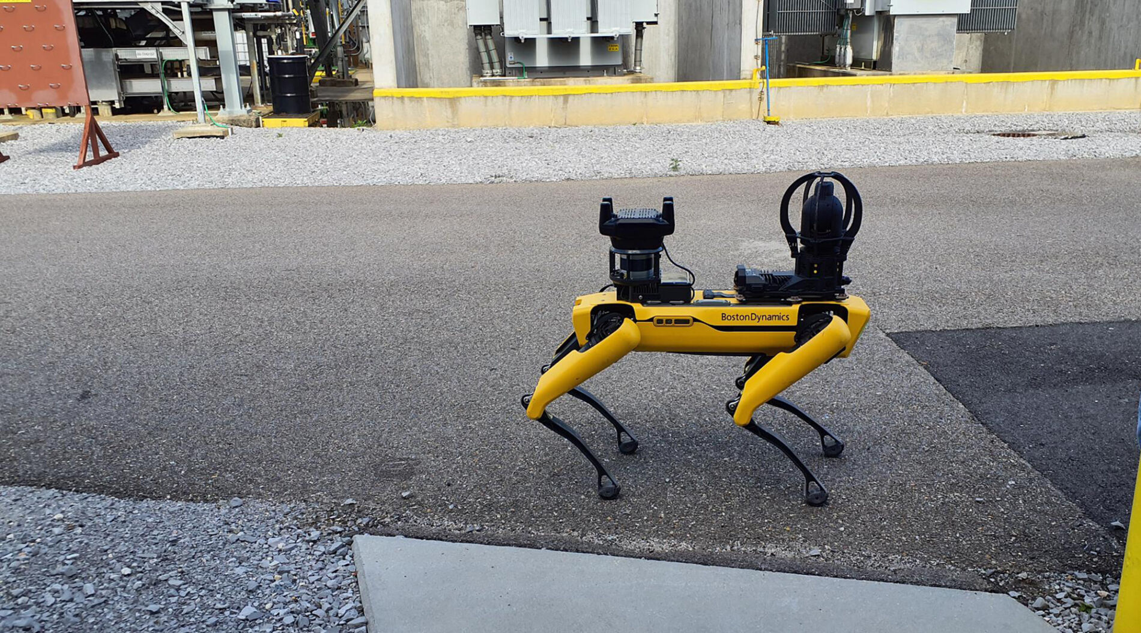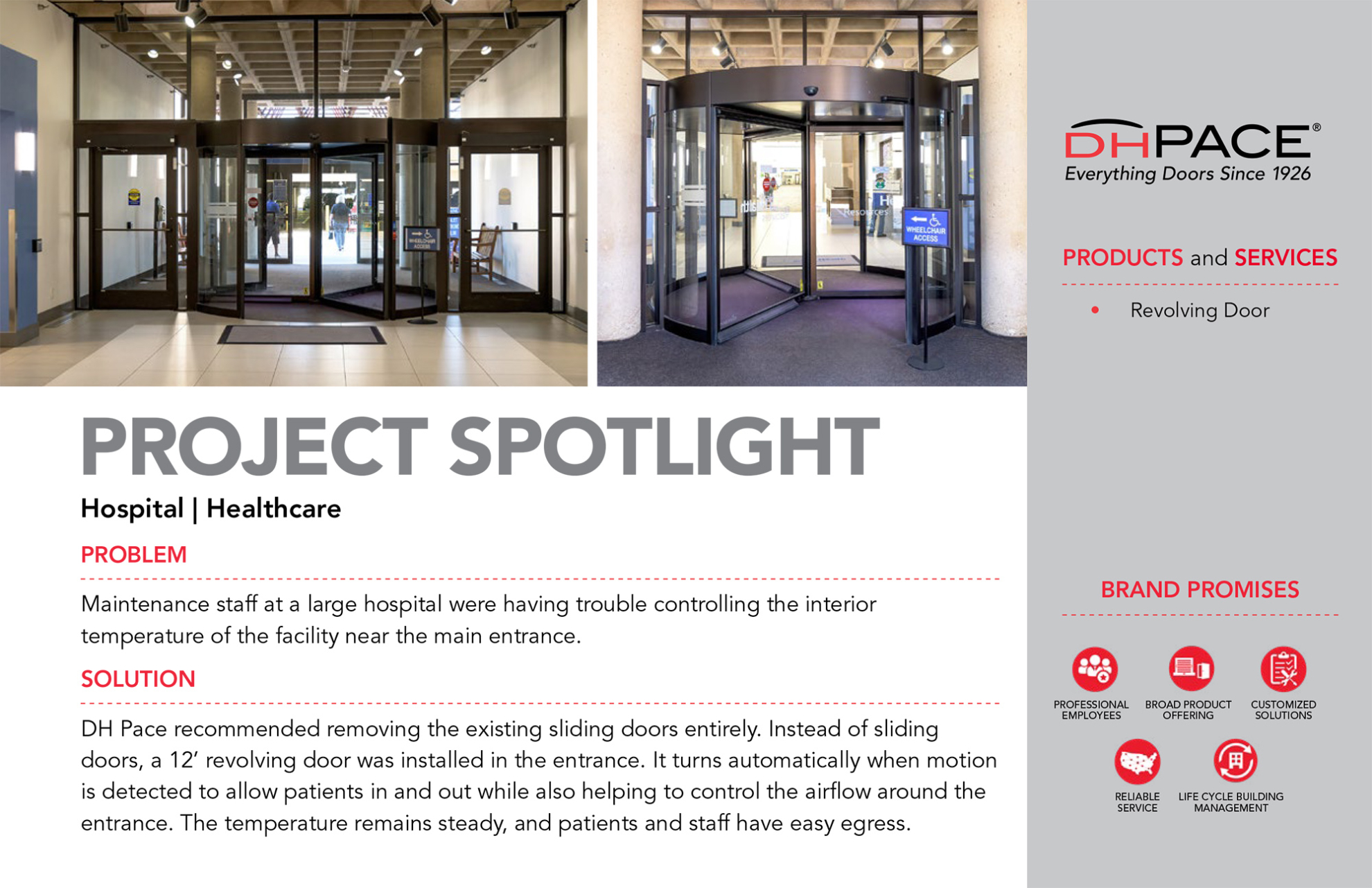Project Description
INTRO
An airport added new amenities and transportation options for over 54 million travelers that annually pass through its facility.
PROBLEM
The airport partnered with a general contractor for a design-build project that expanded the airport, created new amenities including a new hotel and connected the two by light rail transportation. Because of the sensitive nature of the project, the airport requested all partners adhere to a non-disclosure agreement to keep project details confidential before the project became public knowledge. The project’s design called for minimal door frames by using all glass sliding doors. The project also had to meet Sound Transmission Class (STC) requirements to reduce sound vibration. The problem was that the glass sliding doors specified for the project did not meet STC criteria because they lacked interlocking frames. Additionally, the plans called for walk-off mats to be installed under the entryway revolving doors of the hotel’s main entrance to help control dirt, debris and moisture accumulation. Typically, revolving doors sit on a finished floor. In this application, the revolving doors needed to accommodate removing the mats for periodic cleaning since they trapped debris and water below the mat’s surface. The walk-off mats were also a safety feature in minimizing the risk of slip, trip and fall accidents, so it was imperative to find a solution that worked with the revolving doors.
SOLUTION
The DH Pace project team recommended using a proprietary fineframe automatic sliding door with interlocking frames that greatly improved the STC performance.
This was an ideal door option in that it provided a very similar aesthetic to an all-glass, full-view door with minimal frame lines as the specifications called for, created a better weather seal and the laminated glass glazing offered a better STC performance. The customer approved the recommendation and the Company installed a total of 17 all-glass sliding doors between the airport terminal and its new amenities, in an elevator lobby and in a train hall for light rail transportation.
In addition to the 17 sliding doors, DH Pace also provided and installed two automated revolving doors at the hotel’s main entrance. The team coordinated extensively between the general contractor, architect and mat manufacturer to devise an installation plan for the doors and walk-off mats. The installation plan called for elevating the revolving doors by two inches to allow for the installation and maintenance of the walk-off mats. Ultimately all the materials were installed and seamlessly integrated together.
CONCLUSION
A close partnership between DH Pace, the architect, contractor and owner was critical in realizing the aesthetic vision for the design while still providing safe and secure doors systems for the project. Although requirements call for exacting precision, getting the right visual appeal is equally vital.
