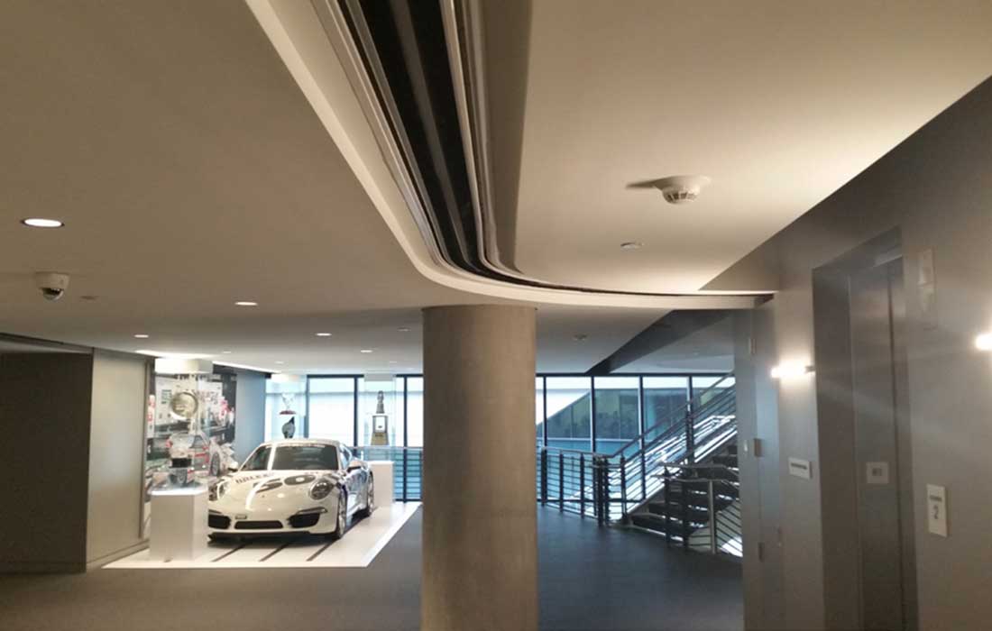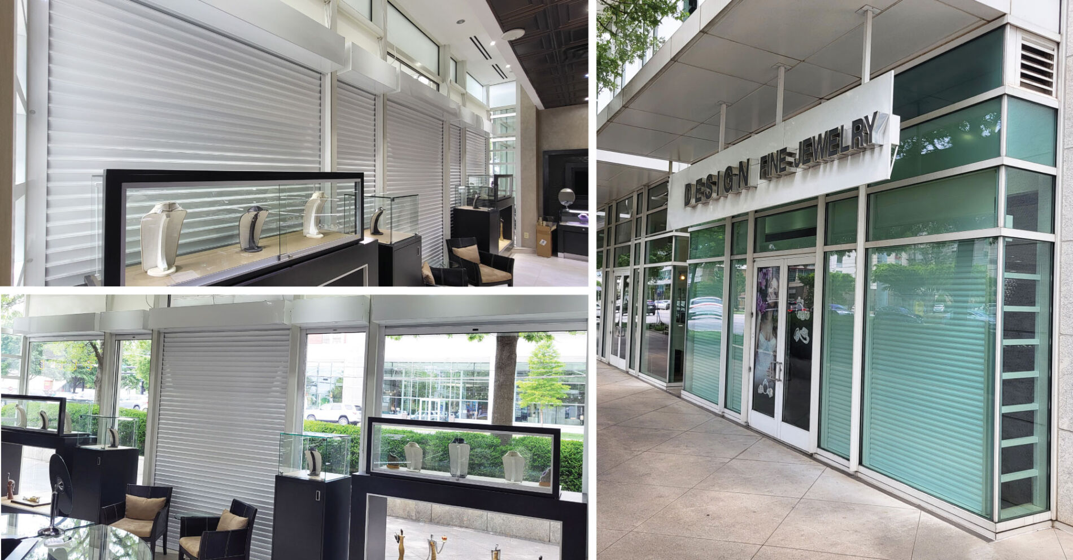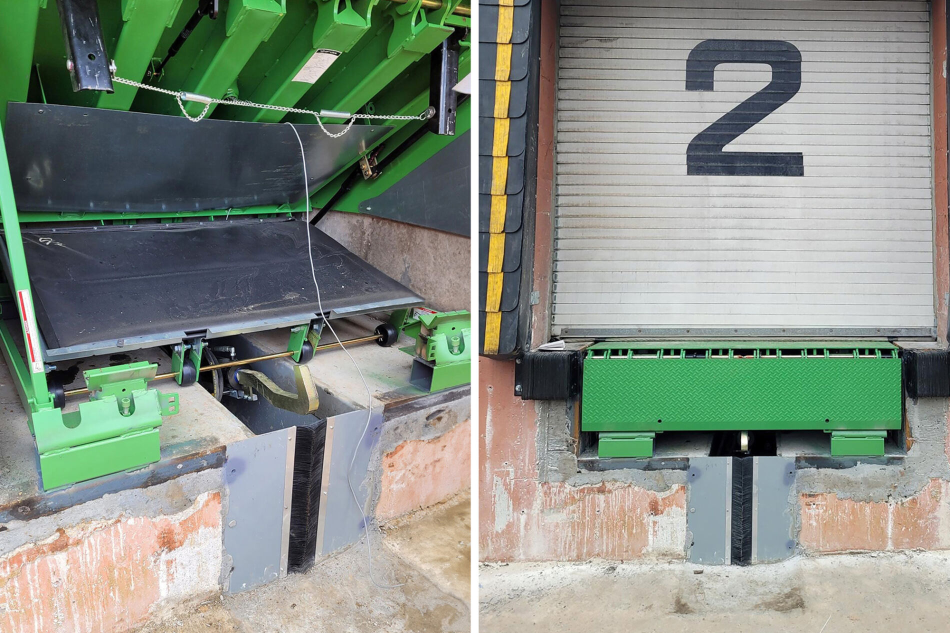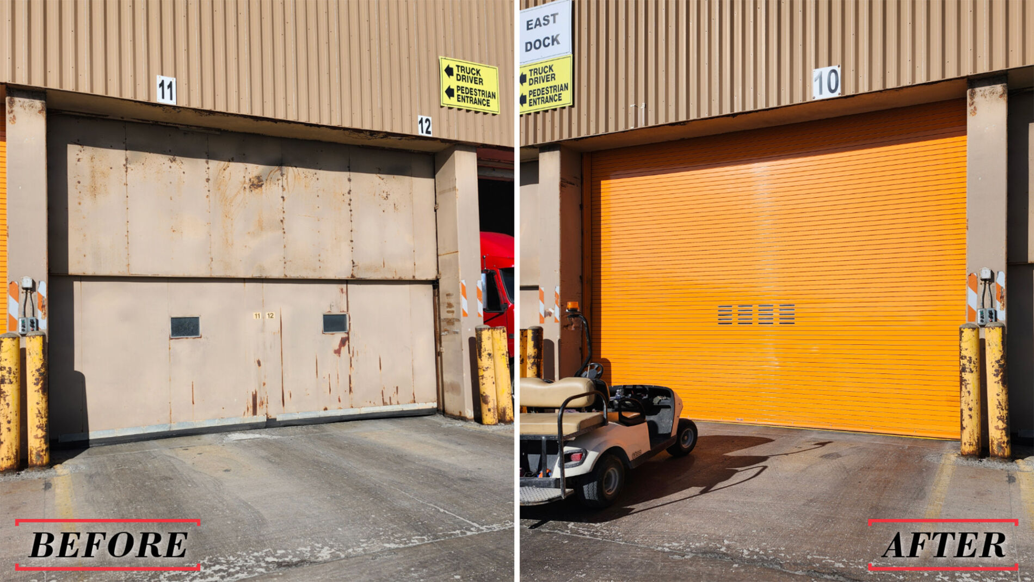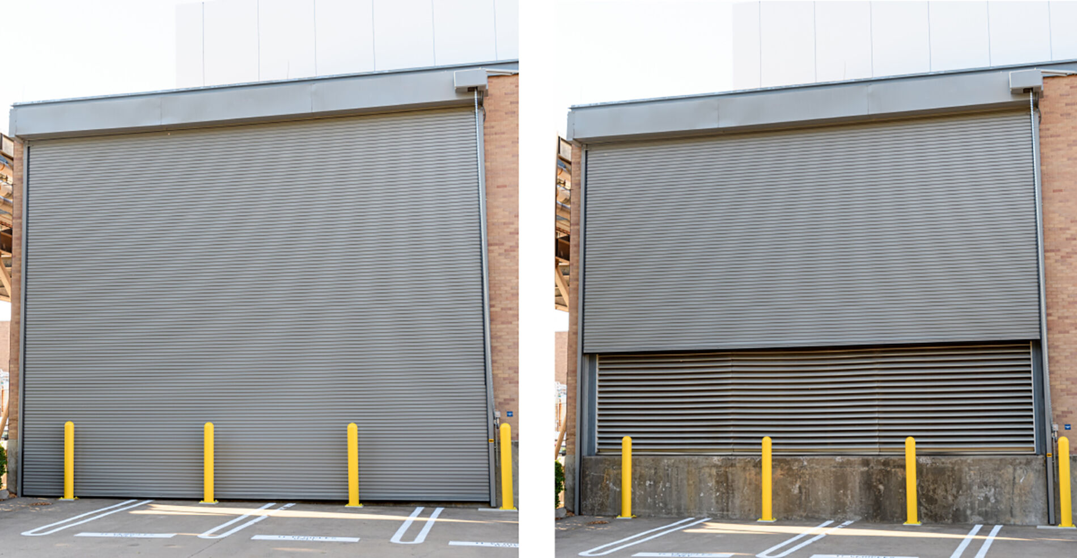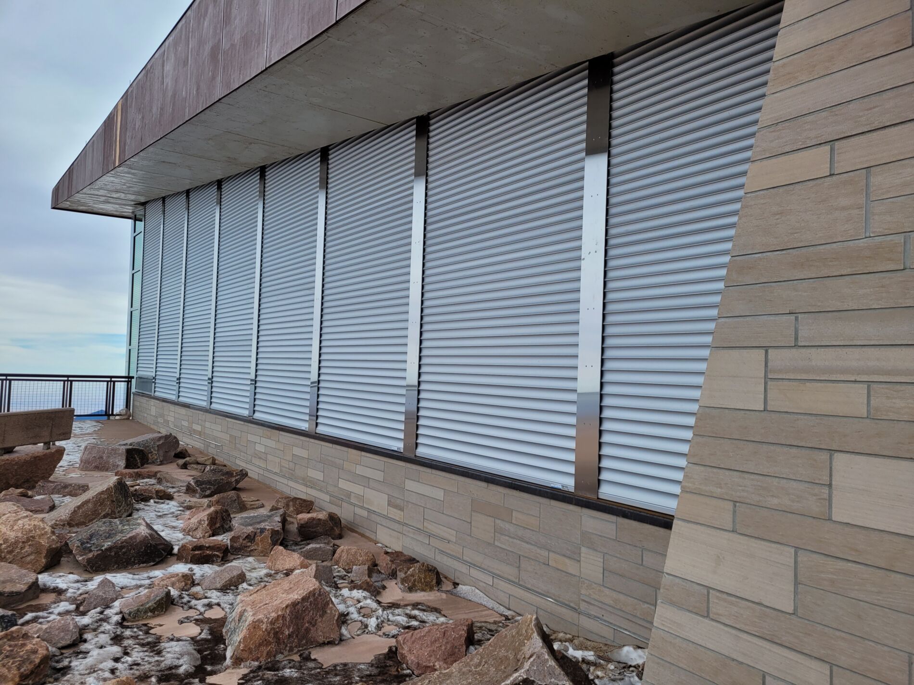Project Description
A high-performance automotive manufacturer faced unique requirements for a showroom facility and track. Their plan for a technical and training center was to house 400 employees along with a Customer Experience Center featuring a road handing course to demonstrate their vehicle’s capabilities.
PROBLEM
The custom nature of this facility called for customized doors throughout. The sectional door needed to match the glass at the curtain walls of building. The security grilles, fire doors and rolling steel doors had to fit within the tight space constraints of structural steel design of the technical center. In the showroom, the customer needed folding fire curtains that would drop from the ceiling in the event of smoke or a fire. Plus the curtains had to fit a custom radius to match the contour of the space.
SOLUTION
DH Pace worked with a number manufacturer partners to develop special products, colors and shapes to accommodate the unique design and functional needs of the facility. Highly-trained DH Pace employees installed the customized doors within the limited space available to exacting standards.
CONCLUSION
By working with various product partners, the DH Pace team was able to supply the auto manufacturer with custom-designed products that match their unique facility, as well as maintain the original integrity of the products themselves. The custom enhancements complement the overall shape of the building and provide for the security and code approval which a facility of this kind requires.
