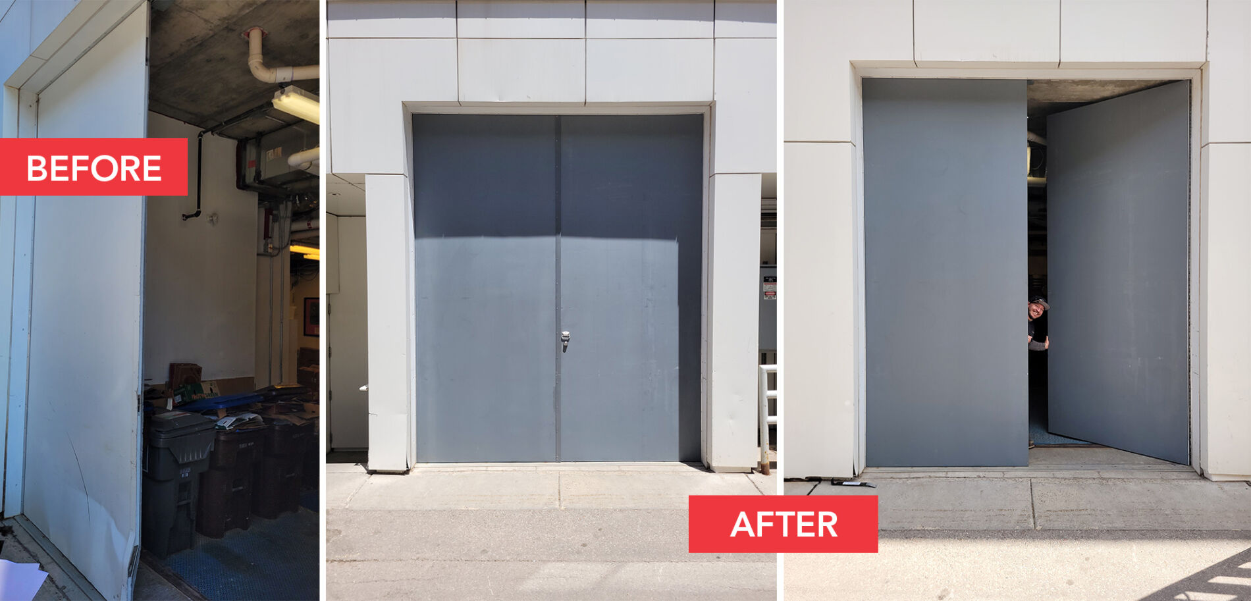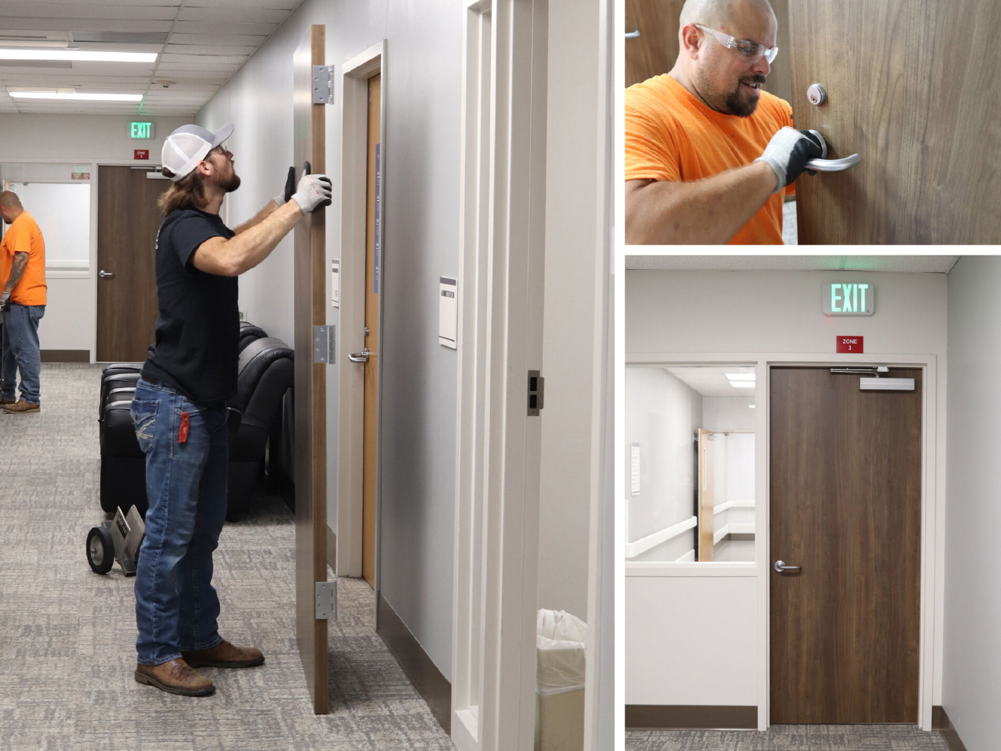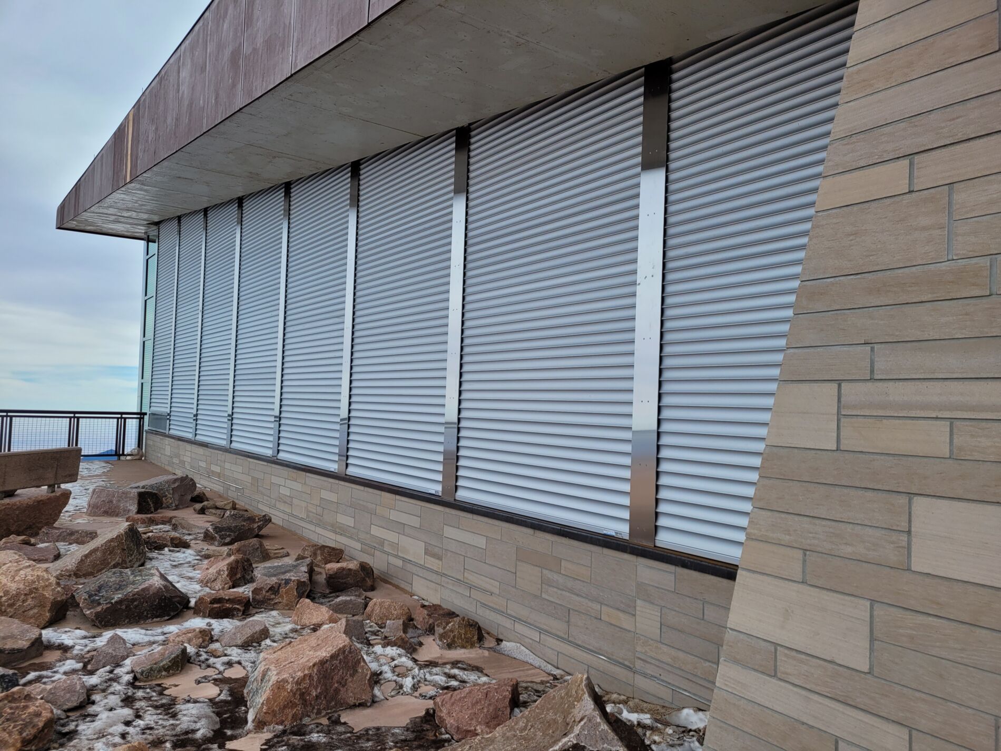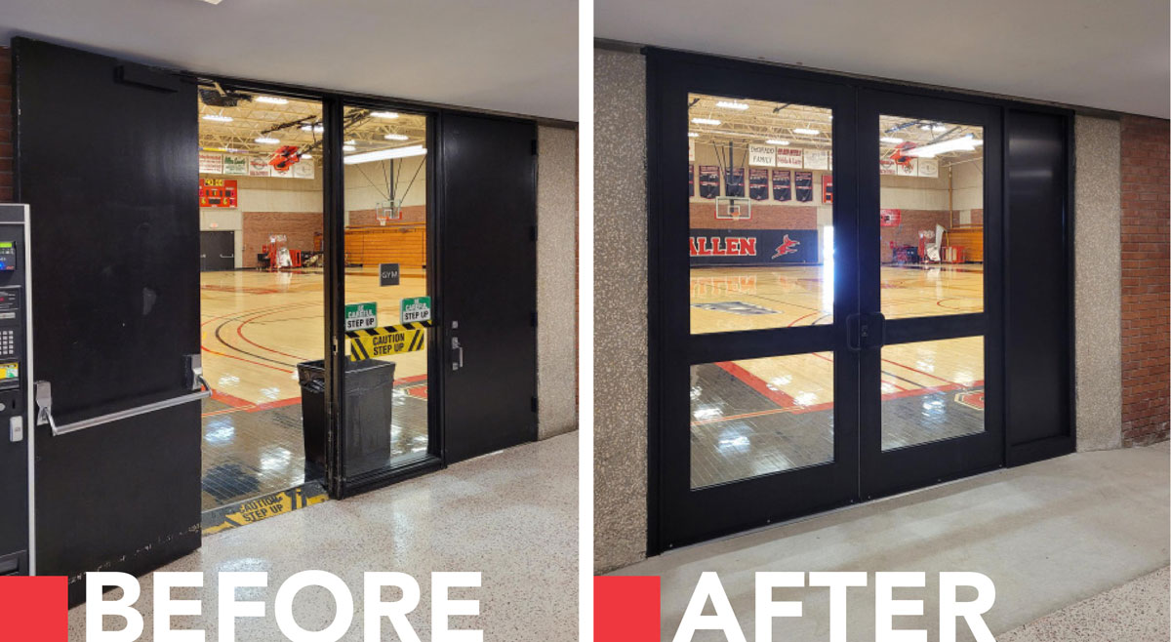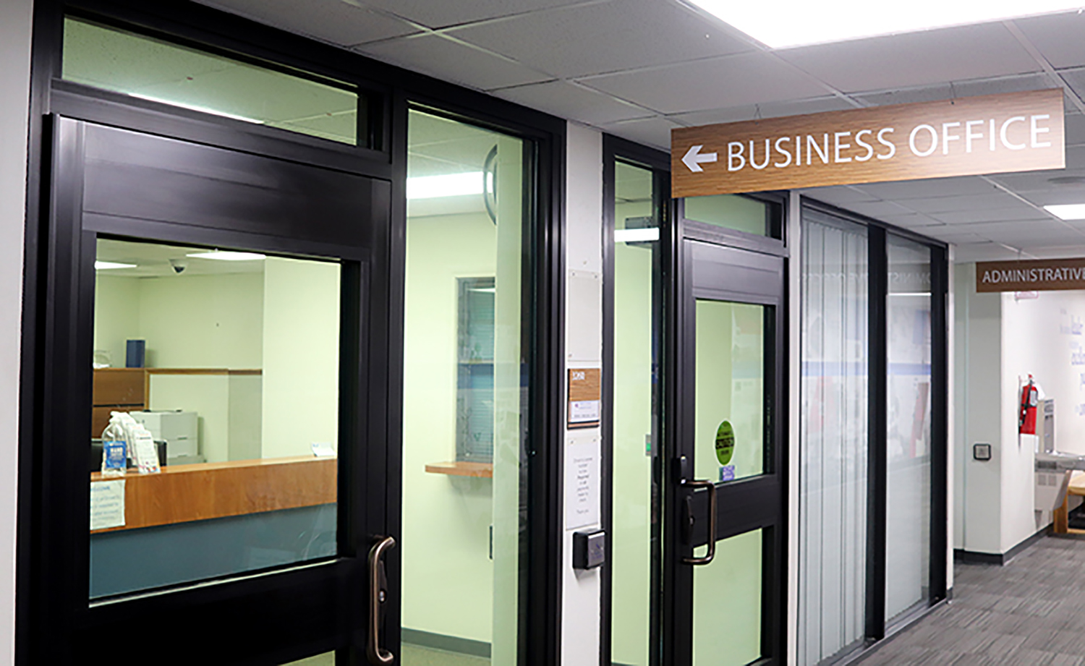Project Description
A medical facility with 96 patient rooms had manual sliding doors and needed to upgrade them.
PROBLEM
Faced with limited space and facility issues that prevented the use of standard size doors, the hospital turned to DH Pace for a customized solution.
SOLUTION
DH Pace designed an attractive door to meet the functional needs of the application. A full scale mock-up was built to test the design and functionality of the doors. As part of the process, DH Pace fabricated nylon bottom guides. This unique application was the first of its kind and still met all hospital requirements for sanitation and resistance to pathogens.
After approval, over 90 doors went into production and were subsequently successfully installed. Today, the hospital is using the doors to improve the efficiency of the facility and enjoying the unique look and feel of the openings.
CONCLUSION
DH Pace can develop customized solutions to work within your project’s requirements or constraints.

